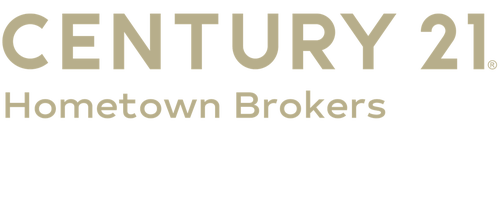
Sold
Listing Courtesy of: BILLINGS / Century 21 Hometown Brokers / Tiel Eberly - Contact: 406-294-2121
1110 Skycrest Circle Billings, MT 59106
Sold on 06/03/2025
sold price not available
MLS #:
351166
351166
Taxes
$5,085
$5,085
Lot Size
0.49 acres
0.49 acres
Type
Single-Family Home
Single-Family Home
Year Built
2023
2023
Style
Contemporary
Contemporary
County
Yellowstone County
Yellowstone County
Community
Skycrest Estates Subd
Skycrest Estates Subd
Listed By
Tiel Eberly, Century 21 Hometown Brokers, Contact: 406-294-2121
Bought with
Polly Kovash, Metro, Realtors L.L.p
Polly Kovash, Metro, Realtors L.L.p
Source
BILLINGS
Last checked Dec 20 2025 at 1:36 AM GMT+0000
BILLINGS
Last checked Dec 20 2025 at 1:36 AM GMT+0000
Bathroom Details
- Full Bathrooms: 4
Interior Features
- Pantry
- Humidifier
- Laundry: Washer Hookup
- Laundry: Dryer Hookup
- Dishwasher
- Disposal
- Dryer
- Microwave
- Oven
- Range
- Refrigerator
- Washer
- Laundry: Laundry Room
- Electric Range
- Wet Bar
- Water Purifier
Subdivision
- Skycrest Estates Subd
Lot Information
- Landscaped
- Views
- Cul-De-Sac
- Sprinklers In Ground
Property Features
- Fireplace: 2
Heating and Cooling
- Gas
- Forced Air
- Central Air
Basement Information
- Full
Homeowners Association Information
- Dues: $32
Exterior Features
- Roof: Asphalt
- Roof: Shingle
Utility Information
- Utilities: Water Source: Community/Coop, Water Source: Shared Well
- Sewer: Septic Tank
School Information
- Elementary School: Elder Grove
- Middle School: Elder Grove
- High School: West
Parking
- Attached
- Garage Door Opener
- Additional Parking
Stories
- 2
Living Area
- 3,779 sqft
Additional Information: Hometown Brokers | 406-294-2121
Disclaimer: Copyright 2025 Billings Association of Realtors. All rights reserved. This information is deemed reliable, but not guaranteed. The information being provided is for consumers’ personal, non-commercial use and may not be used for any purpose other than to identify prospective properties consumers may be interested in purchasing. Data last updated 12/19/25 17:36




