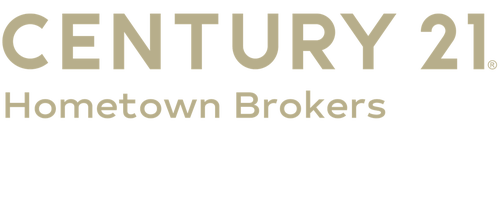


41 Heatherwood Lane Billings, MT 59102
-
OPENSun, Nov 91:00 pm - 3:00 pm
Description
352772
$5,517
2,722 SQFT
Townhouse
1985
Ranch
Yellowstone County
Pointe Townhouses (21)
Listed By
BILLINGS
Last checked Nov 6 2025 at 10:27 PM GMT+0000
- Full Bathrooms: 2
- Half Bathrooms: 2
- Dishwasher
- Dryer
- Oven
- Range
- Refrigerator
- Washer
- Gas Range
- Range Hood
- Pointe Townhouses (21)
- Landscaped
- Fireplace: 2
- Fireplace: Gas
- Gas
- Forced Air
- Central Air
- Full
- Dues: $255/Monthly
- Roof: Asphalt
- Utilities: Water Source: Public
- Sewer: Public Sewer
- Elementary School: Rosepark
- Middle School: Lewis and Clark
- High School: Senior High
- Attached
- 1
- 4,478 sqft
Listing Price History
Estimated Monthly Mortgage Payment
*Based on Fixed Interest Rate withe a 30 year term, principal and interest only




