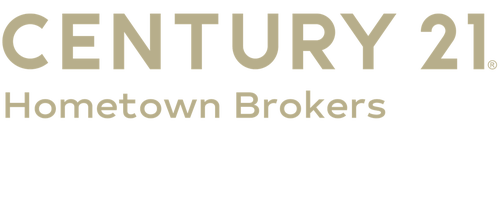


Listing Courtesy of: BILLINGS / Century 21 Hometown Brokers / Lukas Seely / CENTURY 21 Hometown Brokers / Gionne Ciccotelli - Contact: 310-570-5415
921 Avenue F Billings, MT 59102
Active (12 Days)
$419,900
MLS #:
353713
353713
Taxes
$3,440
$3,440
Lot Size
7,920 SQFT
7,920 SQFT
Type
Single-Family Home
Single-Family Home
Year Built
1959
1959
Style
Ranch
Ranch
County
Yellowstone County
Yellowstone County
Community
Suncrest Acres
Suncrest Acres
Listed By
Lukas Seely, Century 21 Hometown Brokers, Contact: 310-570-5415
Gionne Ciccotelli, CENTURY 21 Hometown Brokers
Gionne Ciccotelli, CENTURY 21 Hometown Brokers
Source
BILLINGS
Last checked Jul 1 2025 at 4:22 PM GMT+0000
BILLINGS
Last checked Jul 1 2025 at 4:22 PM GMT+0000
Bathroom Details
- Full Bathrooms: 3
Interior Features
- Laundry: Dryer Hookup
- Laundry: Washer Hookup
- Cooktop
- Dishwasher
- Electric Range
- Microwave
- Oven
- Range
- Refrigerator
Subdivision
- Suncrest Acres
Lot Information
- Alley
- Interior Lot
- Landscaped
Heating and Cooling
- Forced Air
- Gas
- Central Air
Basement Information
- Full
Exterior Features
- Roof: Asphalt
- Roof: Shingle
Utility Information
- Utilities: Water Source: Public
- Sewer: Public Sewer
School Information
- Elementary School: Highland
- Middle School: Lewis and Clark
- High School: Senior High
Parking
- Attached
- Detached
- Off Street
Stories
- 2
Living Area
- 2,624 sqft
Additional Information: Hometown Brokers | 310-570-5415
Location
Estimated Monthly Mortgage Payment
*Based on Fixed Interest Rate withe a 30 year term, principal and interest only
Listing price
Down payment
%
Interest rate
%Mortgage calculator estimates are provided by C21 Hometown Brokers and are intended for information use only. Your payments may be higher or lower and all loans are subject to credit approval.
Disclaimer: Copyright 2025 Billings Association of Realtors. All rights reserved. This information is deemed reliable, but not guaranteed. The information being provided is for consumers’ personal, non-commercial use and may not be used for any purpose other than to identify prospective properties consumers may be interested in purchasing. Data last updated 7/1/25 09:22





Description