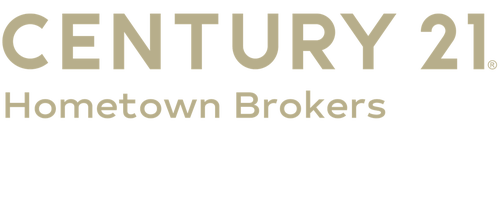
Listing Courtesy of: BILLINGS / Century 21 Hometown Brokers / Kim McDermott - Contact: 406-672-4087
45 Evergreen Drive Joliet, MT 59041
Sold (11 Days)
sold price not available
MLS #:
348248
348248
Taxes
$3,330
$3,330
Lot Size
3.82 acres
3.82 acres
Type
Single-Family Home
Single-Family Home
Year Built
2004
2004
Style
Ranch
Ranch
County
Carbon County
Carbon County
Community
Evergreen Sub 2nd Filing
Evergreen Sub 2nd Filing
Listed By
Kim McDermott, Century 21 Hometown Brokers, Contact: 406-672-4087
Bought with
Sheila Larsen, Purewest Real Estate Billings
Sheila Larsen, Purewest Real Estate Billings
Source
BILLINGS
Last checked Sep 10 2025 at 2:23 PM GMT+0000
BILLINGS
Last checked Sep 10 2025 at 2:23 PM GMT+0000
Bathroom Details
- Full Bathrooms: 3
Interior Features
- Sauna
- Window Treatments
- Laundry: Washer Hookup
- Laundry: Dryer Hookup
- Dishwasher
- Disposal
- Microwave
- Oven
- Range
- Refrigerator
- Windows: Window Treatments
- Free-Standing Range
- Ceiling Fan(s)
- Laundry: Laundry Room
- Electric Range
- Smooth Cooktop
- Ice Maker
- Water Purifier
Subdivision
- Evergreen Sub 2Nd Filing
Lot Information
- Trees
- Level
- Landscaped
- Views
- Interior Lot
Property Features
- Fireplace: 1
Heating and Cooling
- Electric
- Gas
- Forced Air
- Radiant
- Central Air
Basement Information
- Walk-Out Access
- Full
Homeowners Association Information
- Dues: $100
Utility Information
- Utilities: Water Source: Well, Water Source: Community/Coop, Water Source: Shared Well
- Sewer: Septic Tank
School Information
- Elementary School: Joliet
- Middle School: Joliet
- High School: Joliet
Parking
- Attached
- Garage Door Opener
- Additional Parking
Stories
- 2
Living Area
- 3,238 sqft
Additional Information: Hometown Brokers | 406-672-4087
Disclaimer: Copyright 2025 Billings Association of Realtors. All rights reserved. This information is deemed reliable, but not guaranteed. The information being provided is for consumers’ personal, non-commercial use and may not be used for any purpose other than to identify prospective properties consumers may be interested in purchasing. Data last updated 9/10/25 07:23




