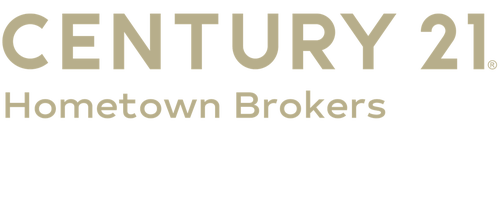


1106 W 12th Street Laurel, MT 59044
Description
355571
$2,821
7,854 SQFT
Single-Family Home
1982
Split-Foyer
Yellowstone County
Cherry Hill
Listed By
BILLINGS
Last checked Dec 29 2025 at 7:22 AM GMT+0000
- Full Bathrooms: 2
- Window Treatments
- Dishwasher
- Microwave
- Oven
- Range
- Refrigerator
- Windows: Window Treatments
- Ceiling Fan(s)
- Electric Range
- Cherry Hill
- Alley
- Interior Lot
- Corner Lot
- Fireplace: 1
- Fireplace: Gas
- Other
- Gas
- Forced Air
- Central Air
- Daylight
- Roof: Asphalt
- Roof: Shingle
- Roof: Metal
- Utilities: Water Source: Public
- Sewer: Public Sewer
- Elementary School: Laurel
- Middle School: Laurel
- High School: Laurel
- Detached
- Oversized
- 1
- 2,088 sqft
Listing Price History
Estimated Monthly Mortgage Payment
*Based on Fixed Interest Rate withe a 30 year term, principal and interest only





The exterior has been refreshed with a newly painted deck and provides space to enjoy the outdoors. The 7,840 sq. ft. lot includes a 32 x 40 shop with workshop potential, plus additional parking behind. Built in 1982 and thoughtfully updated throughout, this home blends functionality and modern touches in a convenient west-side Laurel location close to schools, parks, and amenities.